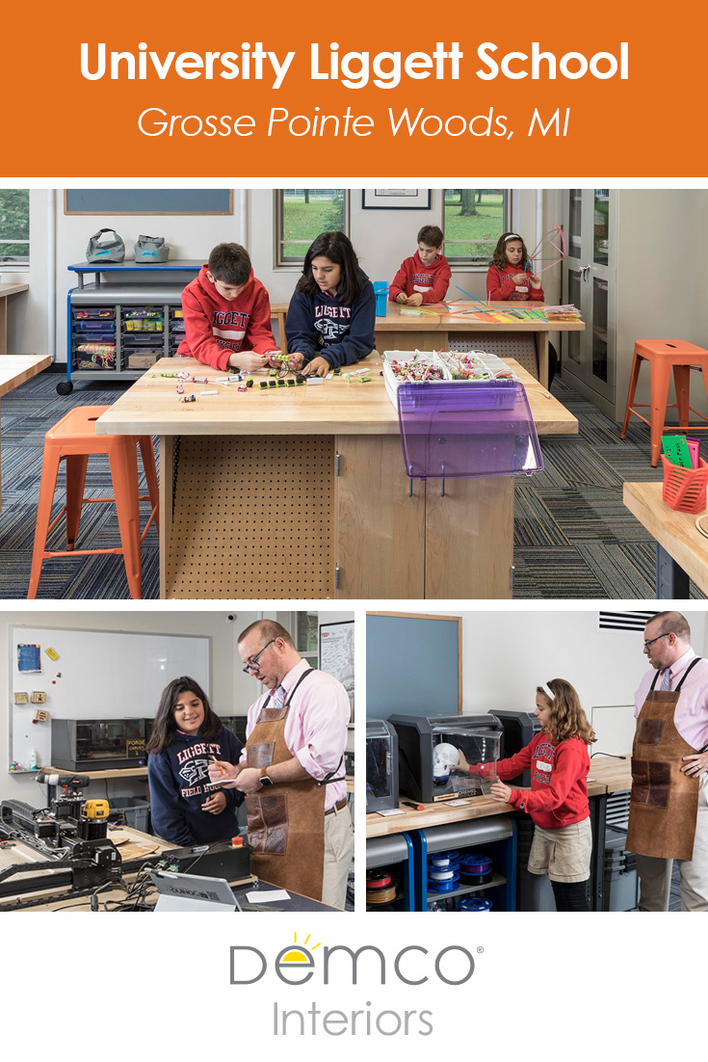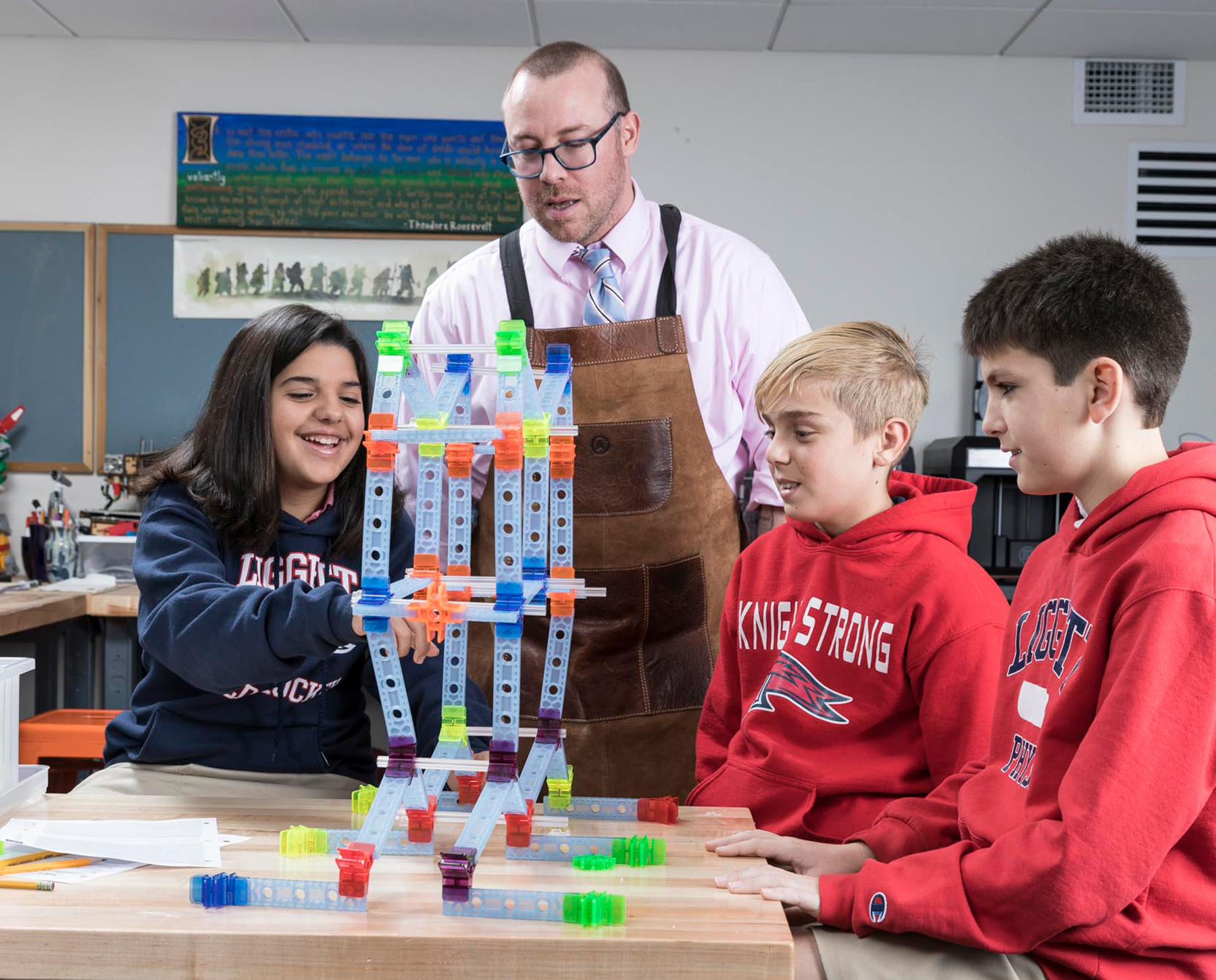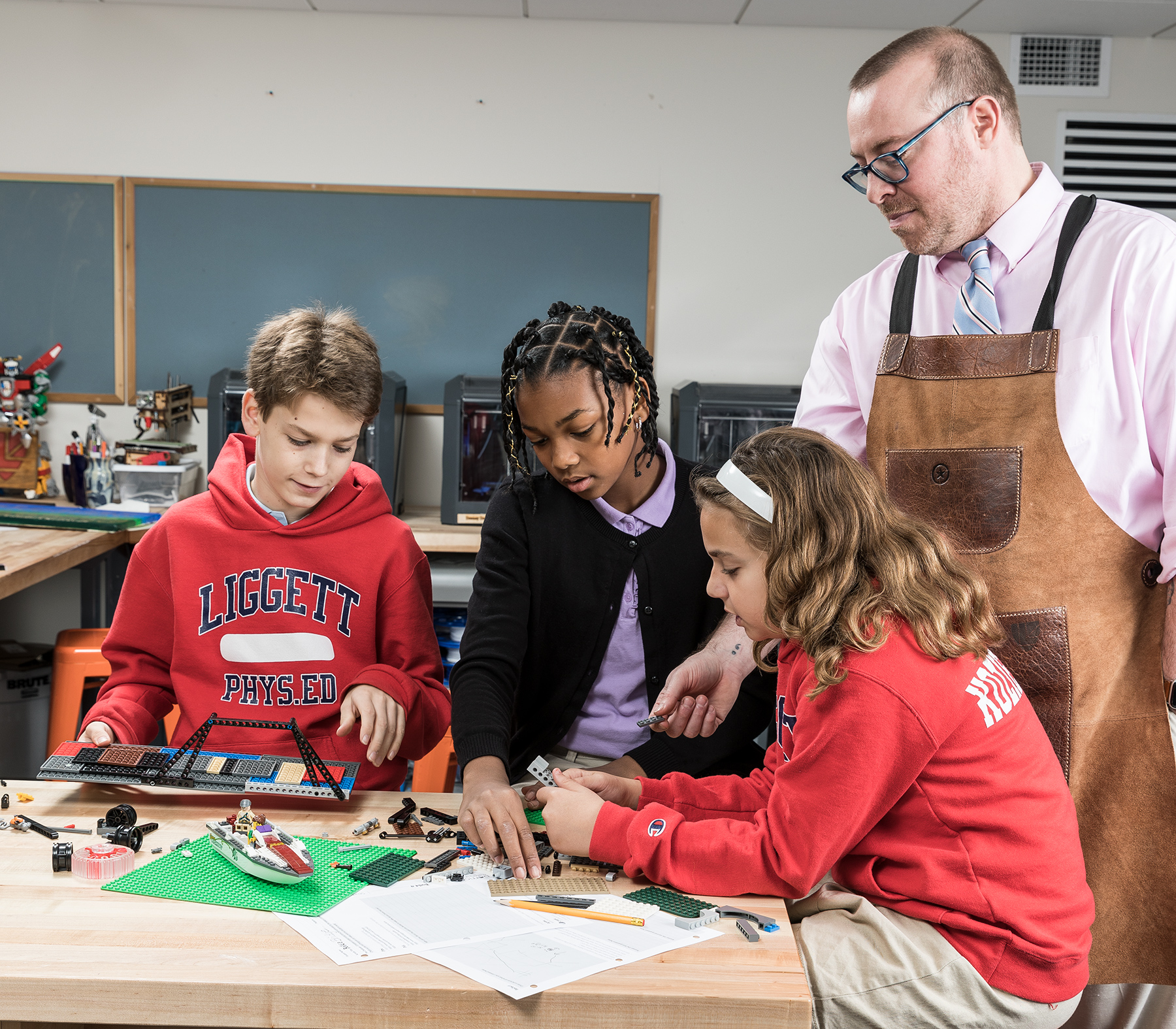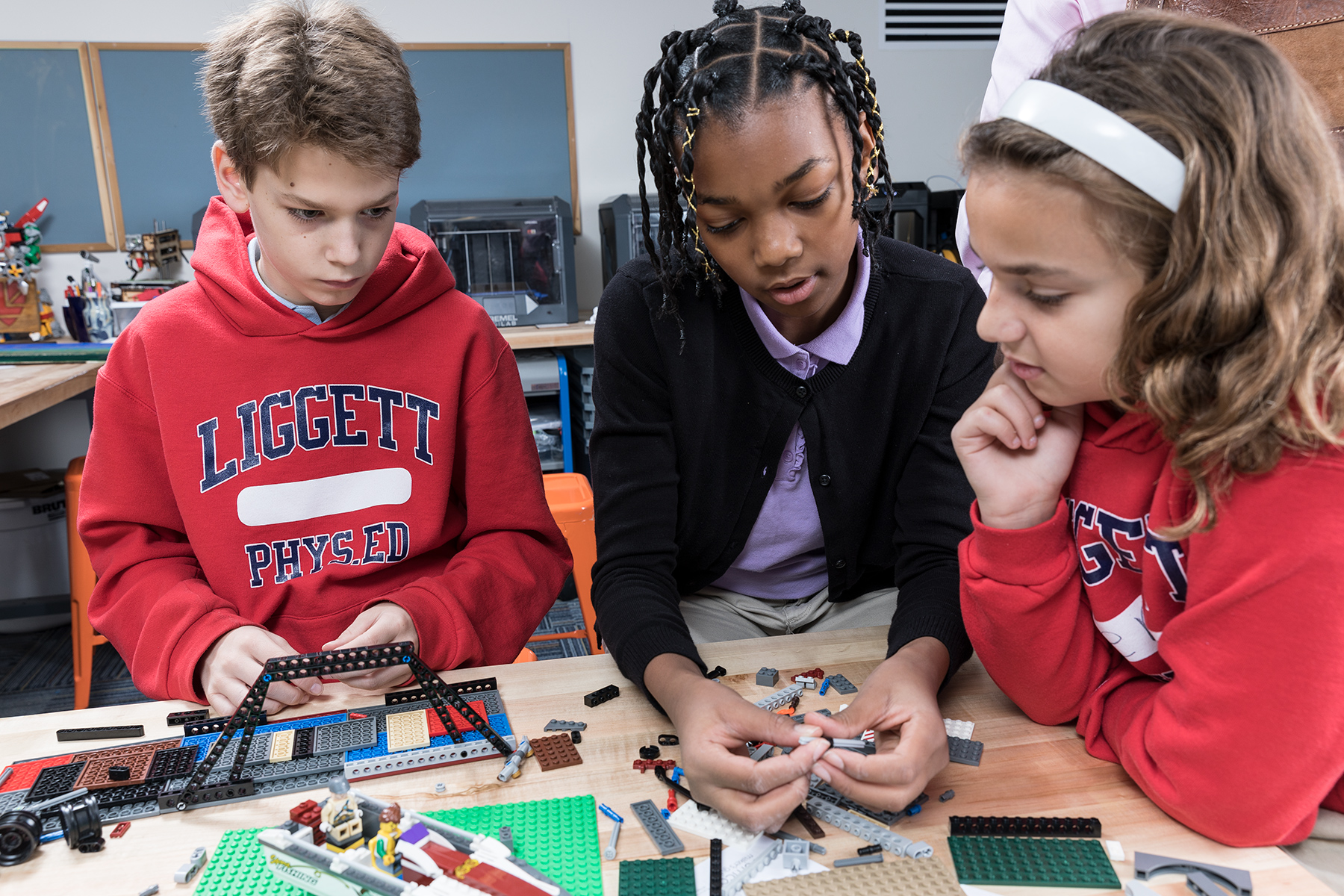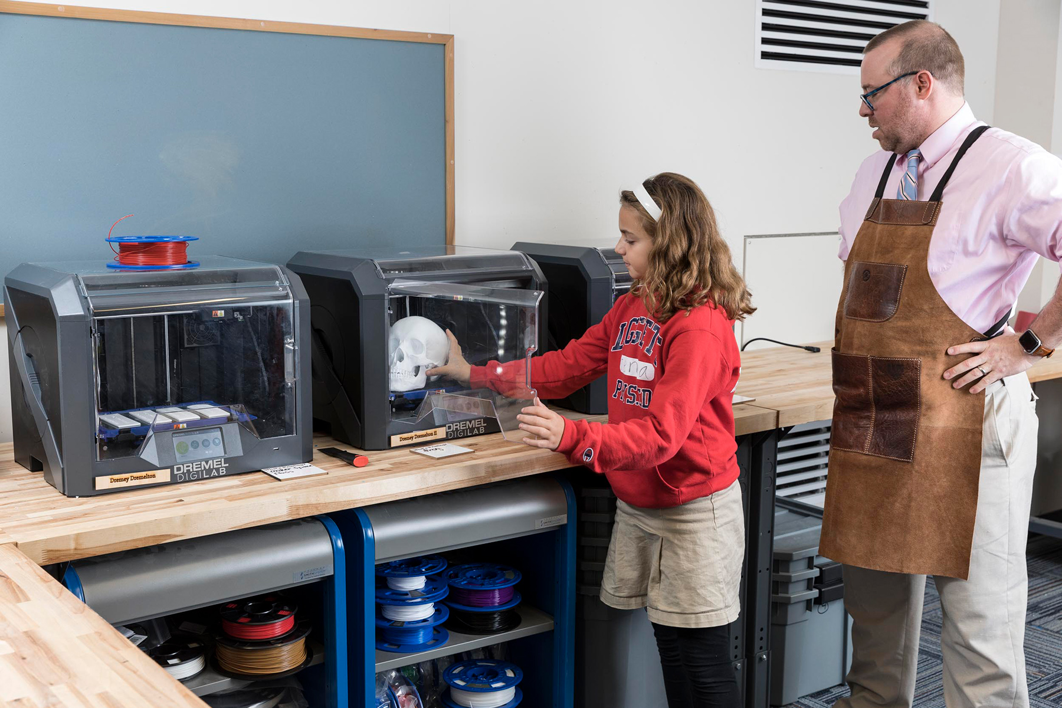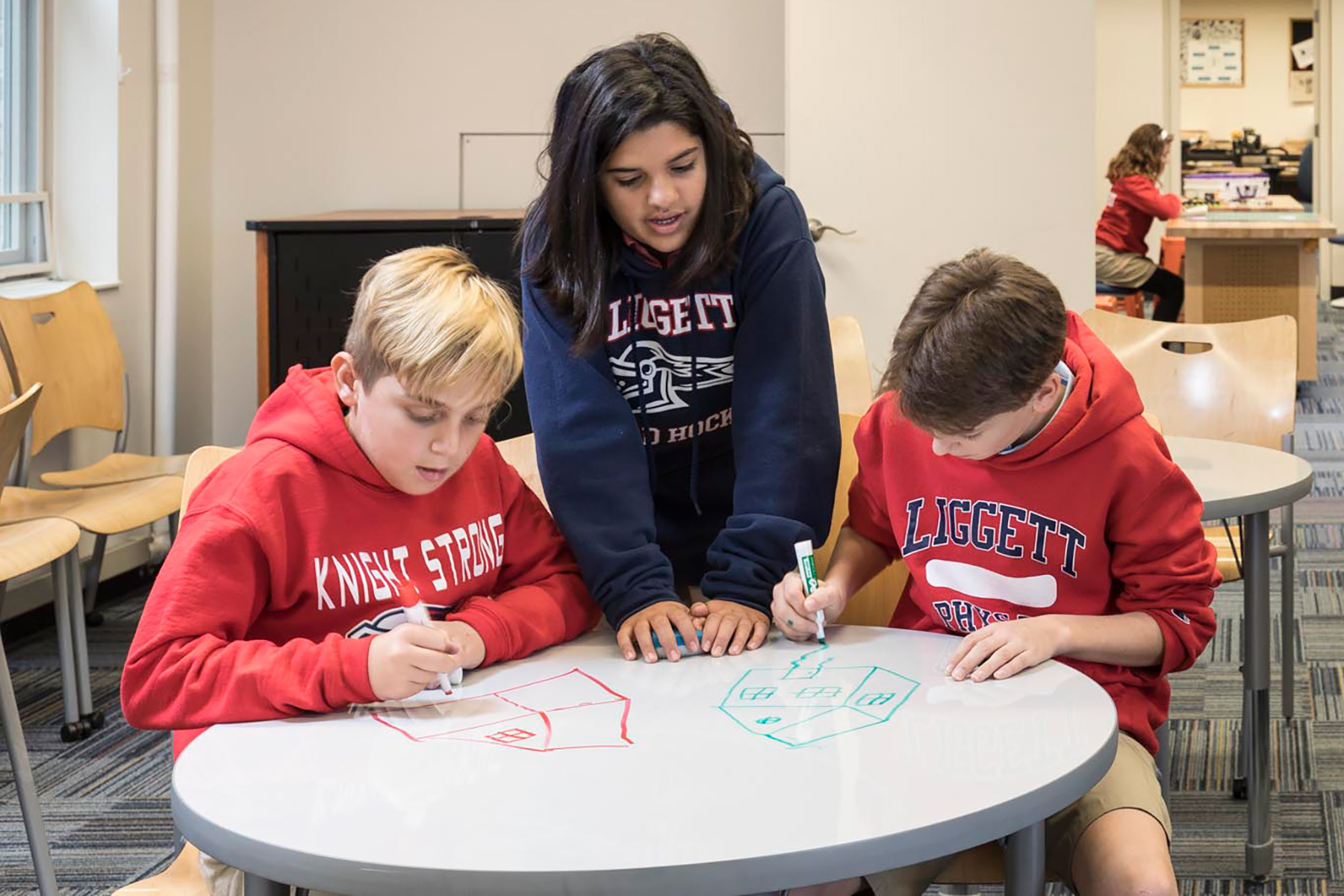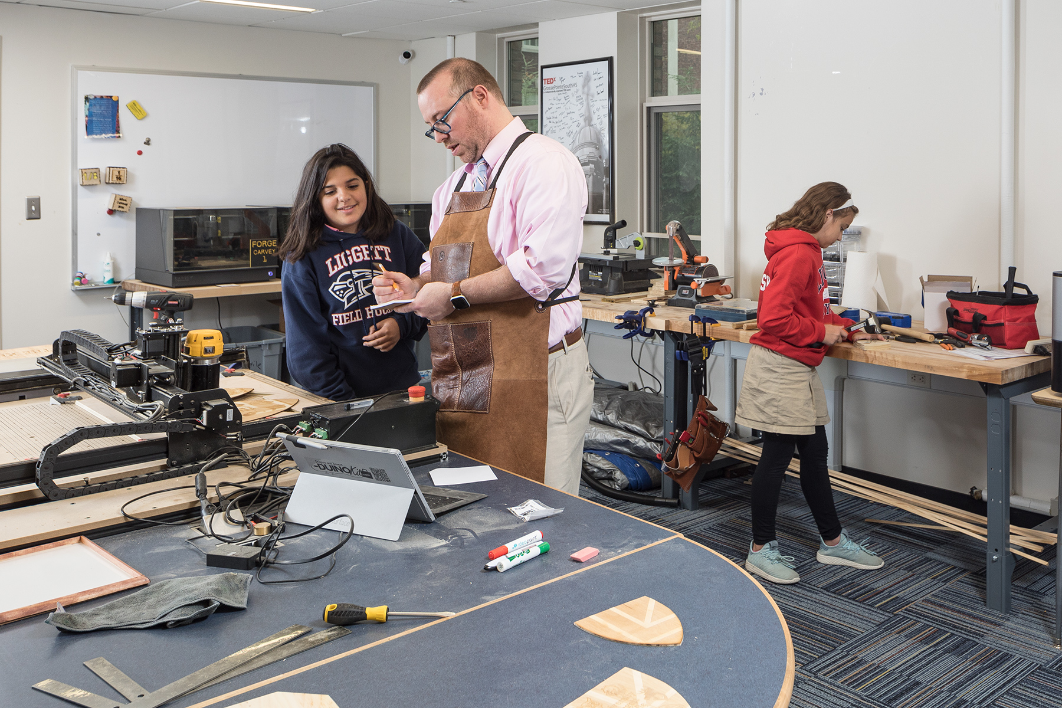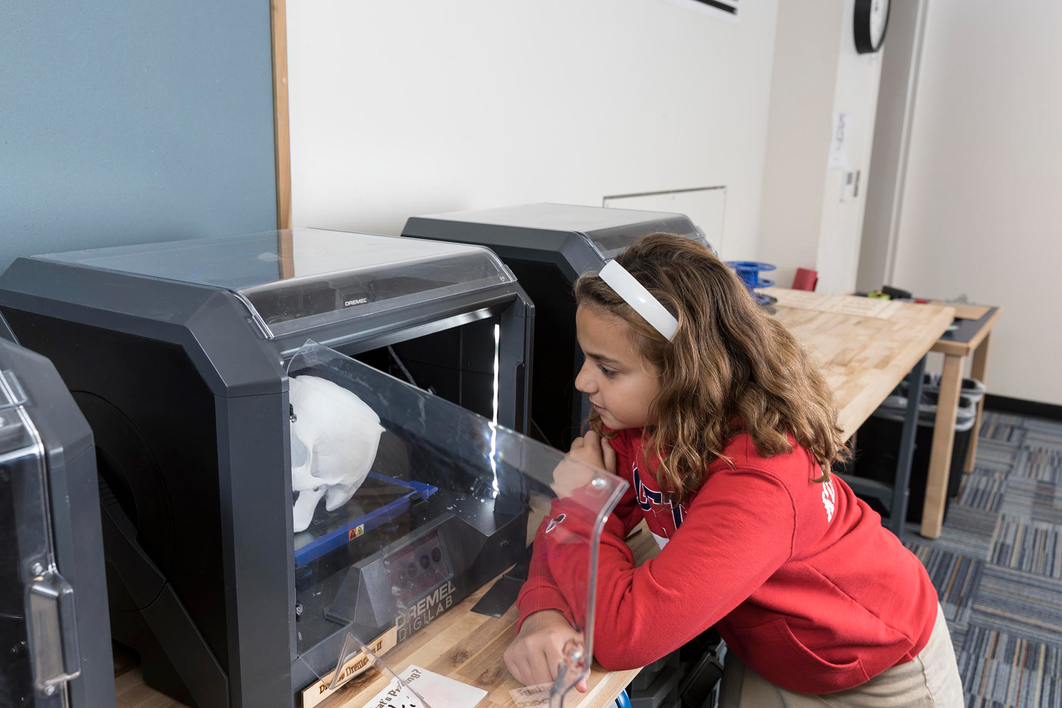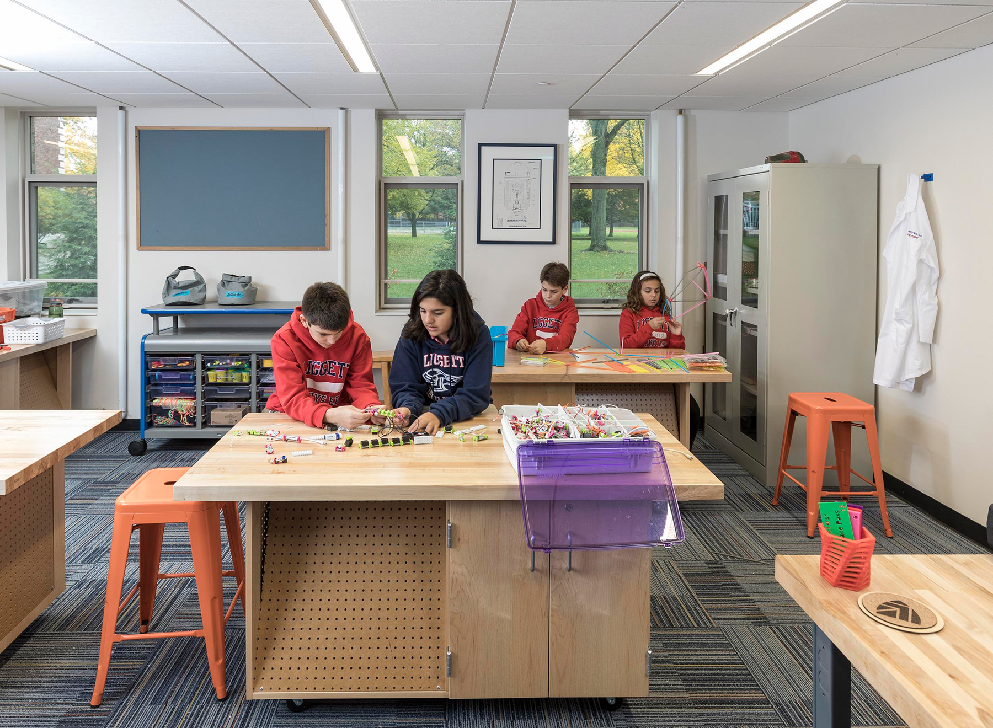University Liggett School, MI

The Making of a Makerspace
University Liggett School was looking for ways to create more opportunities outside of the classroom that would allow their sixth- to 12th-grade students to connect, collaborate, and create. The biggest challenge, said Makerspace Director Nicholas Provenzano, was the lack of space students had for hands-on learning.
Provenzano’s vision for a new creation space included three dedicated rooms for making that would support students in the design thinking process. “By having Design, Prototyping, and Fabrication rooms, students can physically move through the design process,” said Provenzano.
With a concept in mind, Provenzano turned to Demco’s educational interiors consultants to help him define the design, the furnishings, and the flow for each space.
Working with Demco’s Interior Solutions Consultants
When looking for a partner to help him execute his vision, Provenzano’s considerations included reputation, expertise, and a willingness to work collaboratively. “I had heard great things from educators across the country that have purchased from Demco,” he said.
One of the things that impressed Provenzano the most was Demco’s ability to create a personalized space that also supported learning. “I felt listened to and supported throughout the process; everyone was willing to answer my questions and help me realize the vision for the space,” said Provenzano.
“I don’t think this would have been possible or as amazing as it is without the support of Demco. They had everything we needed and their expertise in design helped take an idea and turn it into a reality.”
Supporting Learning with the Right Furnishings
Because each room would play a different role in the process of making, it was important for the furnishings to support the different functions that would be taking place in each space.
“We knew we needed strong, robust tables for the amount of work that was going to take place,” said Provenzano. “You might think any table might be fine, but if they’re unstable, you can get hurt. Our new butcher block tables are perfect for areas where students will be hammering, soldering, and building. They are exactly what was needed for the Prototyping and Fabrication rooms.” Equally sturdy metal stools provide complementary seating for the space and steel storage cabinets ensure supplies are kept safe and organized.
For the Design room, Provenzano wanted an area that supported collaboration and ideation, so the team implemented dry-erase tables and active seating stools. “We want students to try, make mistakes, and try again, but without tons of wasted paper. These tables allow for that. Teachers are using them for prep, and students are using them during lunch and makerspace. The tables are propelling the ideation,” said Provenzano.
Learning Outcomes of the New Makerspace
“Our goal was to allow students to explore STEAM in detail by giving all students access to the same materials when working on projects and giving them opportunities to demonstrate understanding in a wide variety of ways. Our expanded makerspace allows students to do just that,” shared Provenzano.
The new spaces are already impacting the curriculum, as new standards have been put in place that require all ninth-graders to go through the makerspace and use the design thinking model to create something. “This is a big shift and something awesome to see,” said Provenzano. “The more classes that adjust their curriculum to utilize the space, the more that students will feel comfortable using the space on their own.”
So far, getting students and staff to use the space hasn’t been an issue. “They want to live here,” said Provenzano. “One student even told me, ‘This is my home.’”
Student groups are also using the makerspace in exciting ways. “One instance that stands out is the robotics team using the Design room to get together, collaborate, and start their robot designs,” said Provenzano. “It was great to see the space used for exactly what I had hoped.
“We have always been a project-based learning school, but having these physical spaces has encouraged teachers to consider how access to these wonderful tools can enhance and support what they are doing. Conversations centered around student learning and making are taking shape, and the entire school community is growing because of the new spaces — they have changed the conversation when it comes to learning.”

