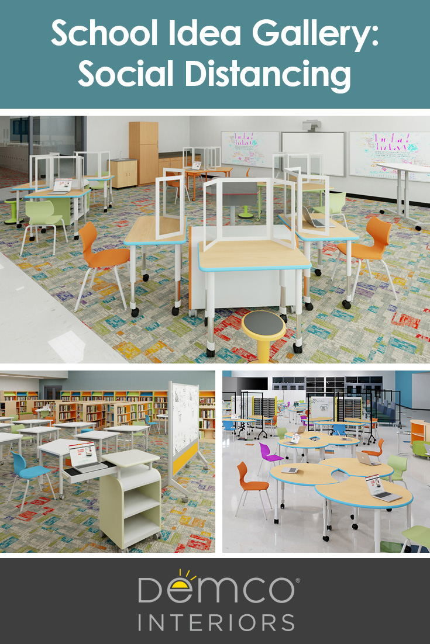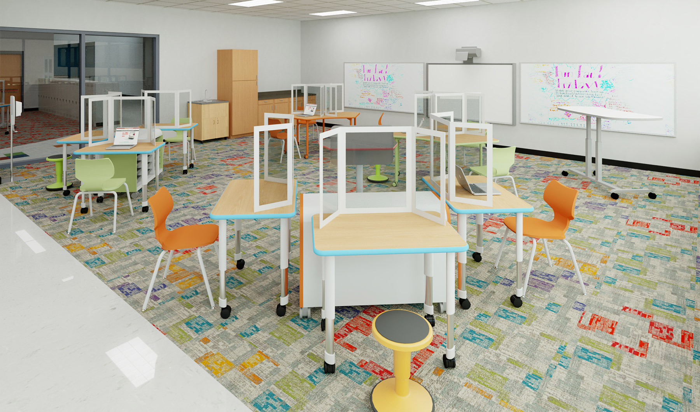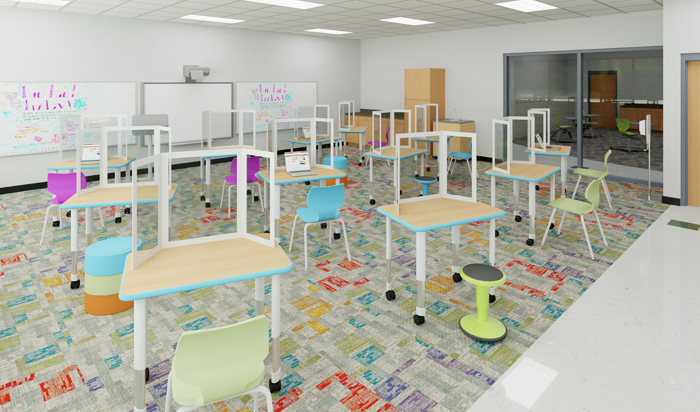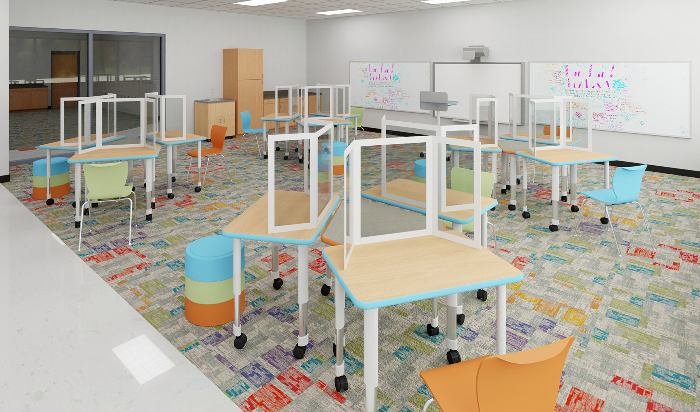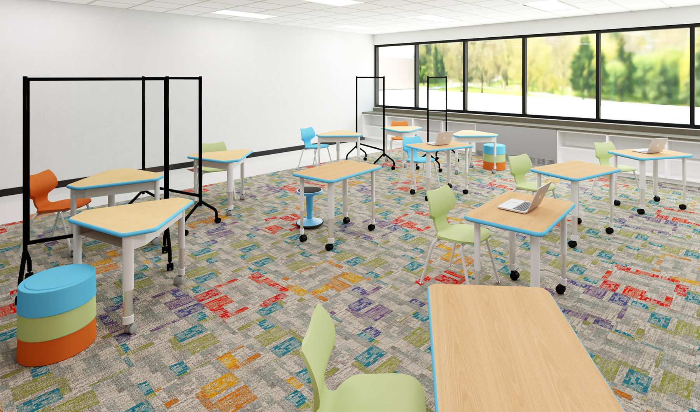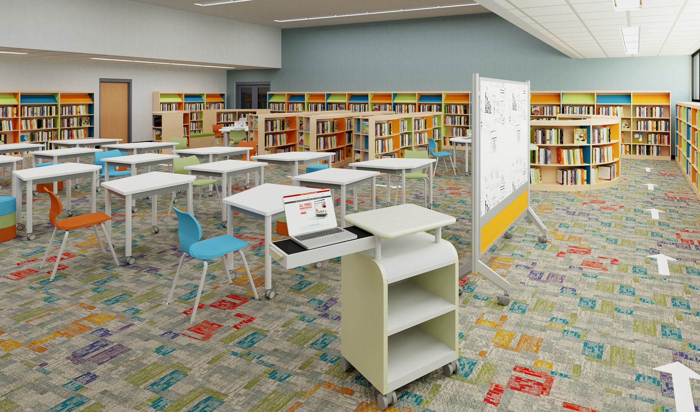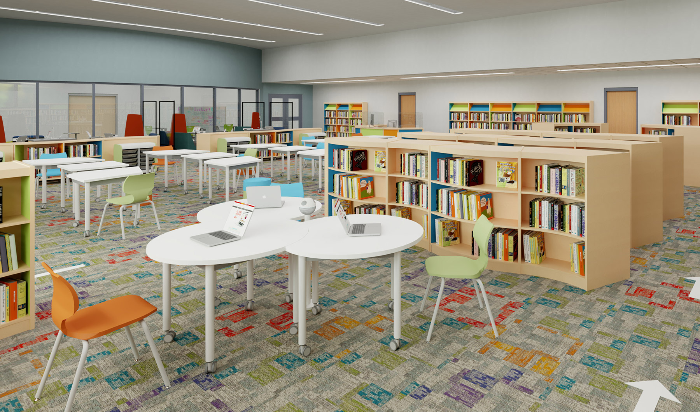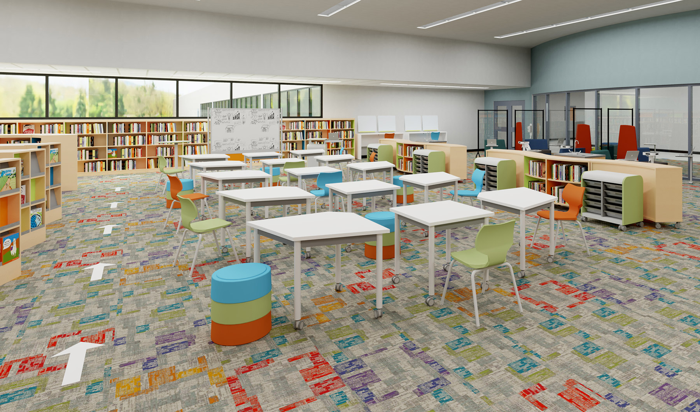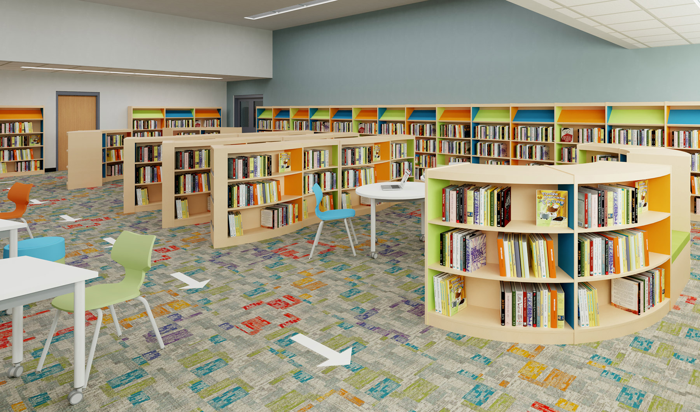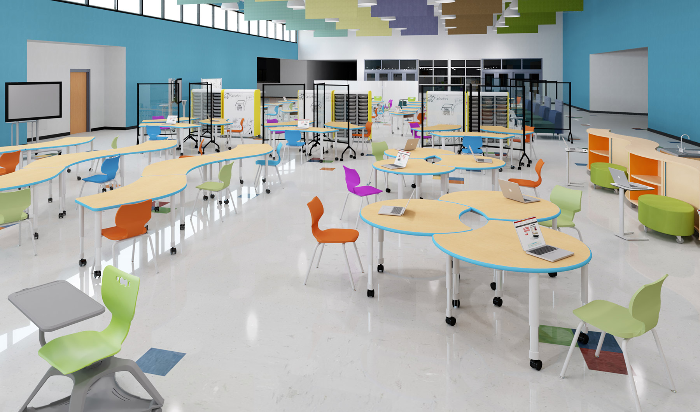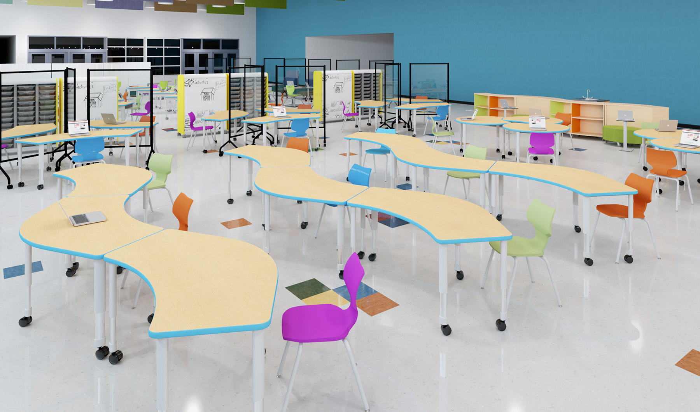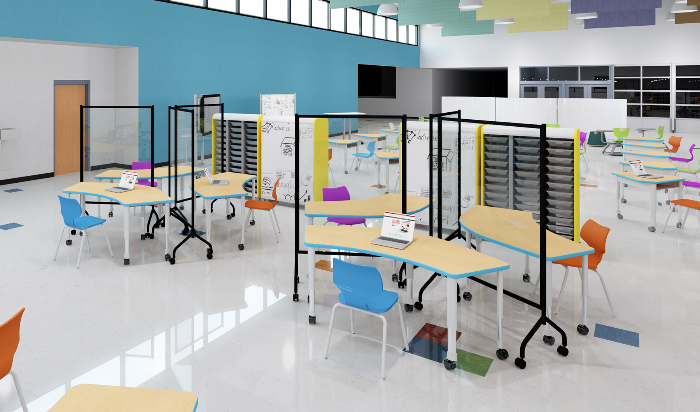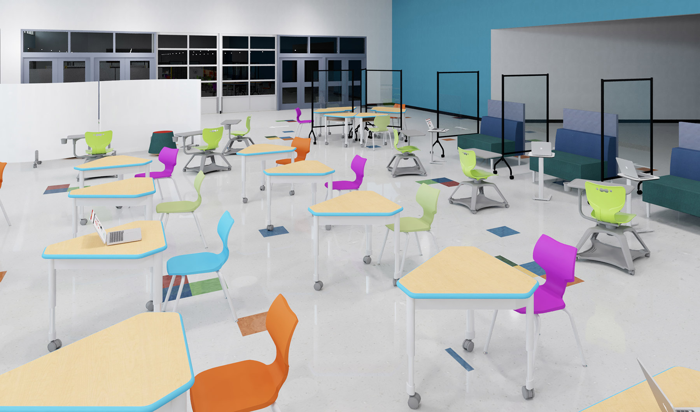School Spaces Designed for Social Distancing

The COVID-19 pandemic has taught us that school spaces need to be more agile than ever. As you plan for how to arrange your school furnishings for social distancing, use these visionary classroom, library, and cafeteria spaces created by Demco’s interior design team as inspiration.
Classrooms
These classrooms have been designed to support social distancing through reduced class size models. However, you can easily rearrange and supplement the mobile workspaces and seating to accommodate additional students in the future.
Throughout each classroom, flexibility is key. Mobile dividers create separate workspaces, but they also make it possible for students to pair off and work on projects or assignments while the rest of the group is receiving instruction or working individually. A variety of easy-to-clean active seating gives students comfortable seating options.
You can safely arrange individual desks facing all the same way with 6 feet of distance between them, according to Centers for Disease Control recommendations. However, you can still accomplish small-group collaboration and social distancing by arranging the desks in a circular pattern and adding desk barriers that allow for clear sight lines to protect students.
Mobile storage helps create barriers between workspaces and also gives each student a place to secure their individual supplies. To help prevent the spread of germs, a mobile sink and freestanding hand sanitizer station in each classroom give students convenient opportunities to disinfect their hands.
School Library
We’ve designed this school library to accommodate additional classroom needs while enabling essential library services to continue. Safety measures include social distancing floor decals that show students where to stand, acrylic barriers at service points, and mobile shelving that helps create one-way traffic flow throughout the space.
Mobile storage and shelving help define an additional classroom area within the library space and create barriers to allow different activities to take place outside the classroom zone. The storage solutions allow each student’s materials to remain separate to prevent cross-contamination.
Throughout the library, mobile, flexible tables and desks help meet 6-foot social distancing guidelines and allow for easy reconfiguration when guidelines shift. You can push circular table systems together to support small-group interaction while maintaining distance with one student per table.
Tall, clear screens also help define zones and maintain sight lines throughout the space. Shorter screens separate individual workspaces that feature mobile power solutions and laptop tables for individual work.
School Cafeteria
This design repurposes the furnishings in the cafeteria to create additional learning spaces within the school. Throughout the space, mobile student desks and seating ensure that you can easily adjust student workspaces to meet evolving social distancing guidelines.
The existing large cafeteria tables provide plenty of space when seating is spaced out to accommodate 6 feet between students. You can bring the round, flexible table systems together to form safe small-group meeting spaces with one student per table. You can also repurpose these tables in the future to provide workspace for additional students.
Mobile storage solutions with whiteboards provide instructional collaboration space while creating zones within the larger cafeteria. They also pull double duty as storage for individual student supplies.
Mobile screens also serve to help divide classroom spaces. You can move them throughout the space to partition existing seating options into individual workspaces and to serve as a barrier between students who wish to collaborate.

