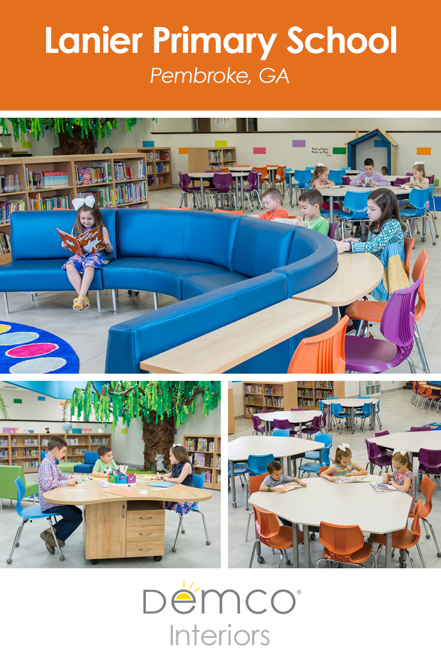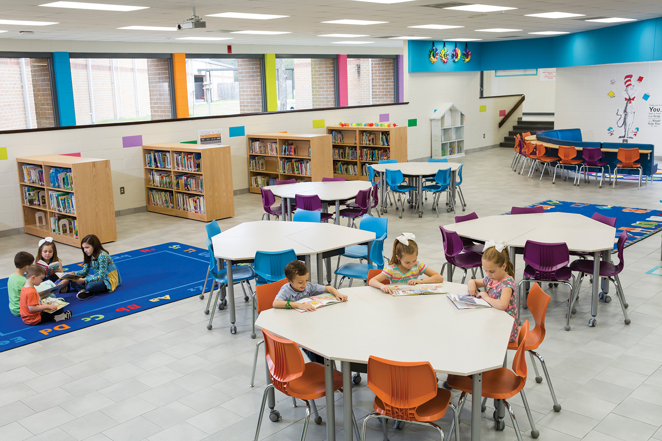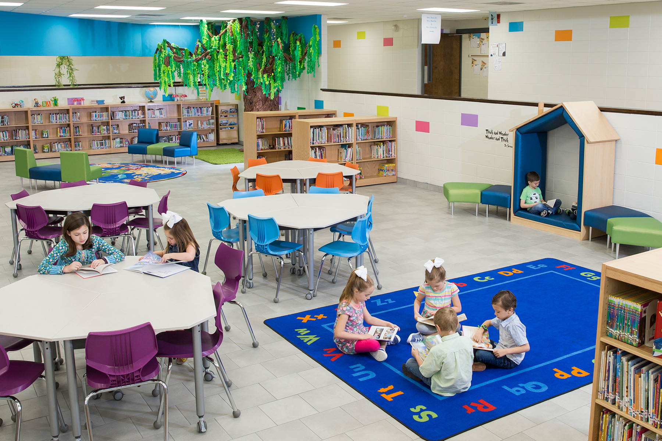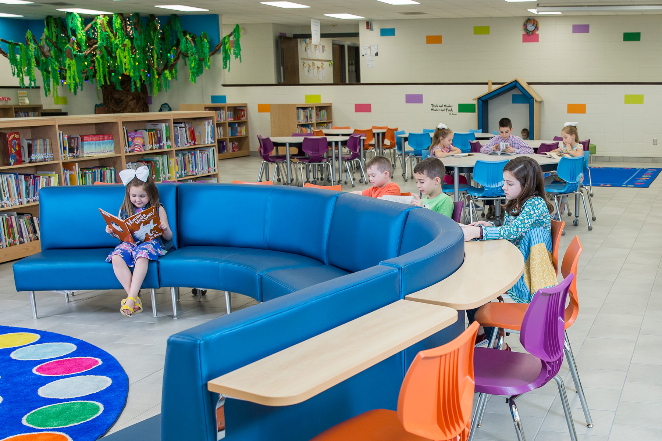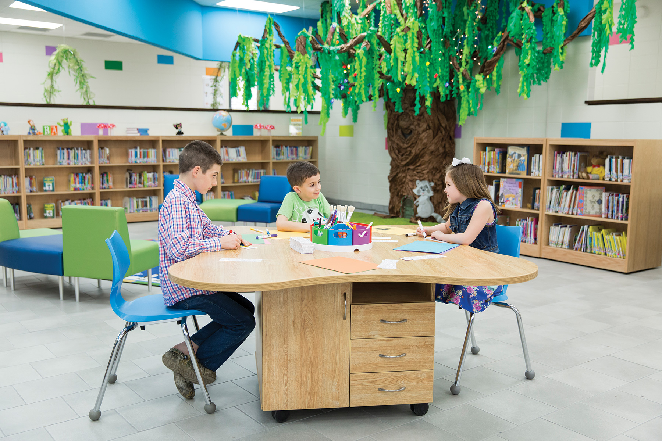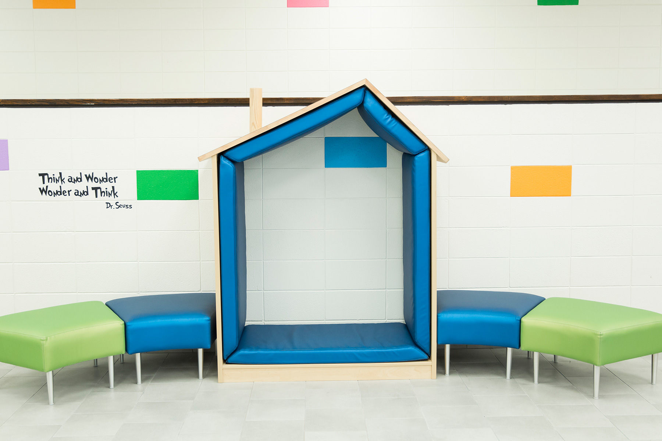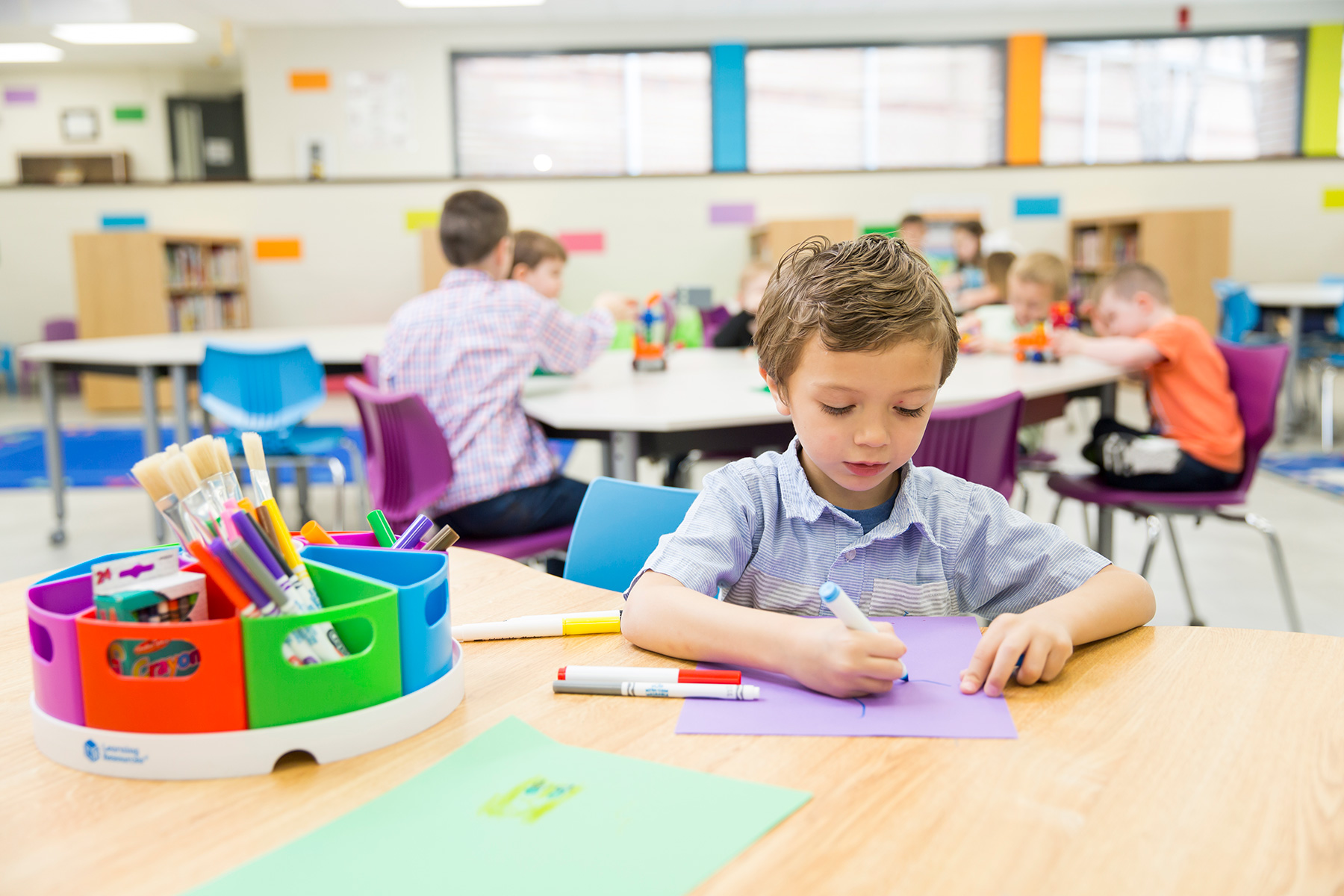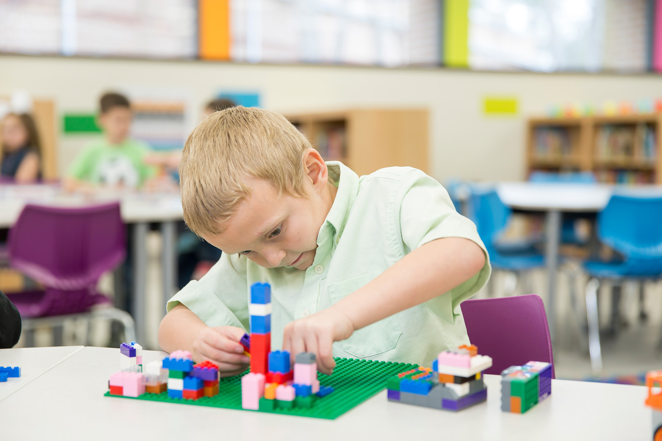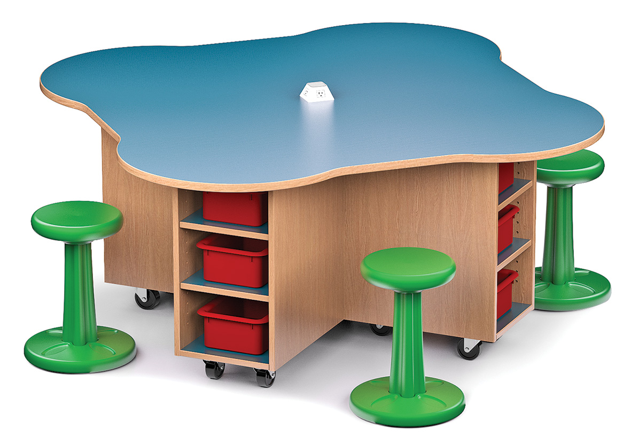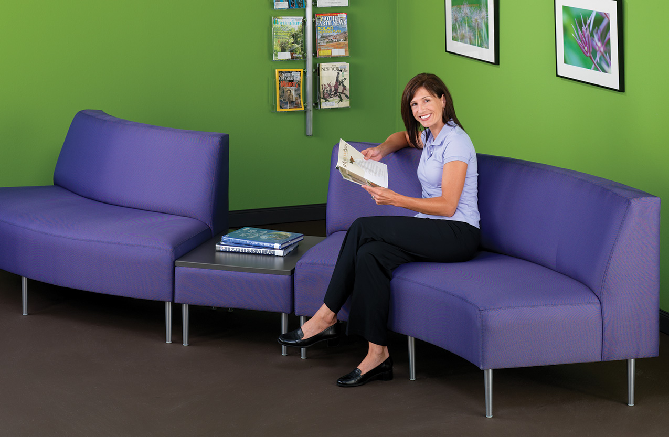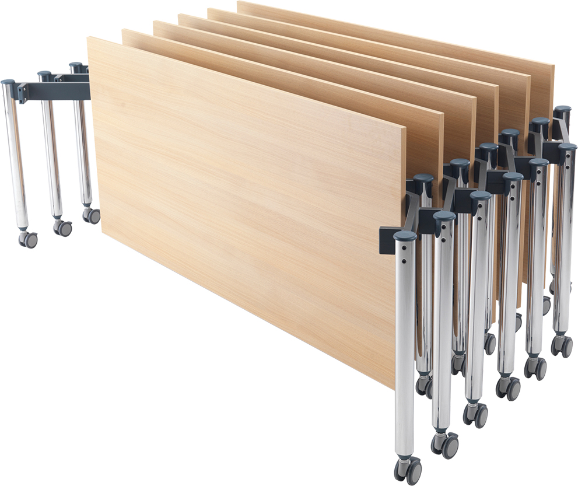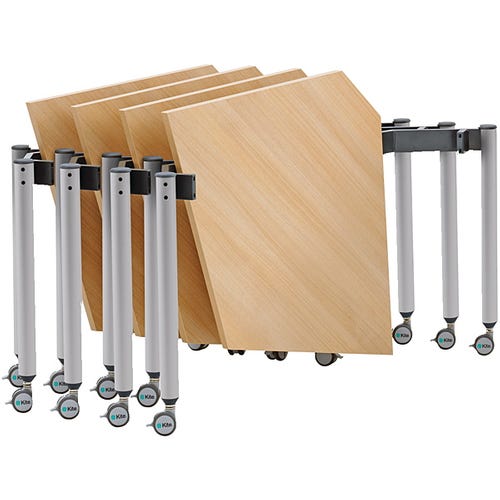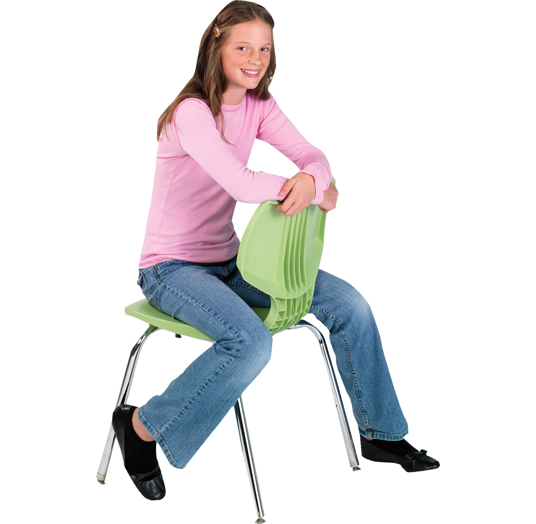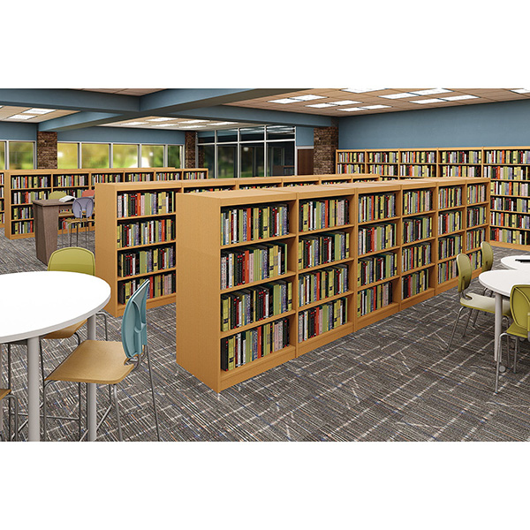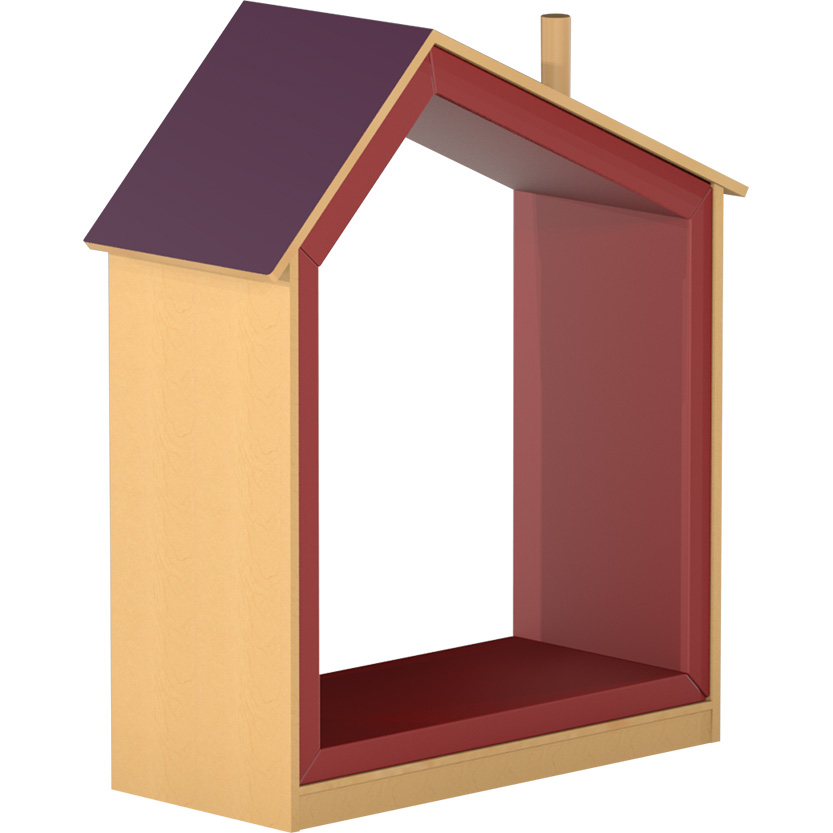Lanier Primary School, GA

According to Media Specialist Amanda Kicklighter, Lanier Primary School’s library design was badly in need of a makeover. “Our library was extremely outdated,” said Kicklighter. “It had nasty, smelly carpet, old dark wood furniture, and harvest gold, orange, and avocado-green chairs. It was worn out and tired looking.” Not only did the decor need updating, but so did the functionality. The space lacked flexibility, said Kicklighter, especially the attached shelving and tables that were heavy and difficult to rearrange.
The staff envisioned a fresh new space that was inviting to children and flexible enough to adapt for a variety of uses and events. “We were looking for durable and colorful furniture with casters so that we could move shelves around as needed to accommodate large groups or events as well as small groups for collaboration and storytime,” said Kicklighter.
The staff also wanted to incorporate soft seating areas that encouraged children to sit and read, as well as tables and chairs that could be used for group tutoring and faculty meeting spaces. A makerspace area was also on the wish list. To achieve this vision, Kicklighter teamed up with Demco’s educational interiors experts, who created a library design plan based on the school’s objectives and budget.
The plan included mobile tables paired with stackable chairs to add maximum flexibility to the space, giving students and staff the ability to quickly rearrange furniture for different size groups and staff meetings. The new furnishings even allow them to stack the chairs and fold and roll the tables away to open the floor up for other activities.
“We have rearranged so many times with ease thanks to the casters on shelving and the tables that can be moved and stored so easily,” said Kicklighter. “This is so helpful with big events like book fairs, parent nights, and other school-wide events.”
Along with added functionality, the new space now has a more welcoming atmosphere. Curved soft seating and a fun and functional Colorscape® Playpod House invite students in to find a comfortable place to relax and read, and a clover-shaped mobile STEM table provides built-in storage and room for making. “Our students and staff love to work in our media center now, and kids love to sit down with a book in one of our soft seating areas and read,” said Kicklighter.
A new Smith System™ circulation desk provides staff with ample workspace and clear sightlines to keep track of everything going on in the library. And, to complement the new perimeter shelving, mobile double-faced Demco shelving integrated throughout adds further adaptability when the space needs to be rearranged.
Kicklighter praised the Demco team for keeping the school’s goals and objectives in mind to create a bright, open library space. “Demco was awesome at helping us stay within budget and find exactly what we needed,” she said. “Everyone we worked with was extremely helpful, kind, and easy to work with. This was true for everyone, from planning and budgeting to design and installation.”
The Demco Interiors website was also instrumental when coming up with inspiration for the new library design. After looking at the portfolio projects on the site, “We fell in love with the colorful design of the Kenosha Public Library, and the Demco team helped us make our vision a reality,” explained Kicklighter.
The new library is a busy place, supporting students, faculty, parents and more — it has truly become the hub of the school. “Having a beautiful and versatile place to use has really enhanced our students’ and families’ experiences in our school,” said Kicklighter. “Students and parents use our media center to read, learn, and grow as individuals. We use the media center for parent university classes, faculty meetings, board meetings, small-group work, storytimes, book fairs, showers, and receptions.”
Now, the biggest problem is that once people enter the space, they don’t want to leave. “Everyone that comes in loves our new space. We have to urge the students to leave and go back to class because they just want to stay awhile!”

