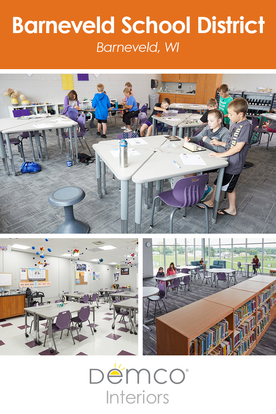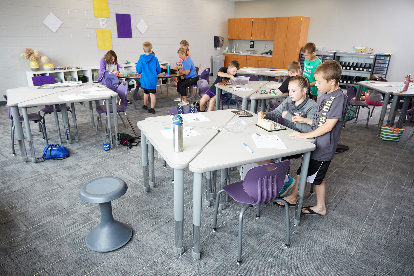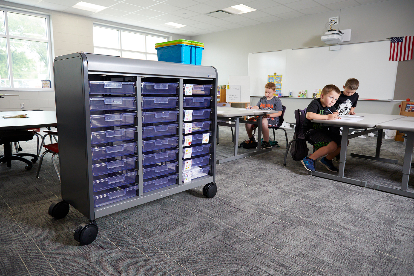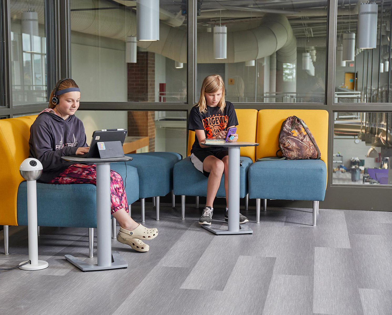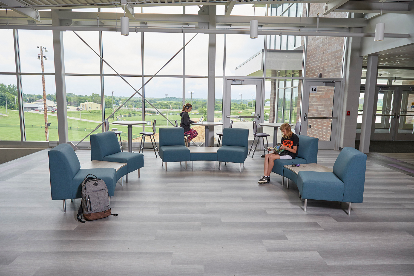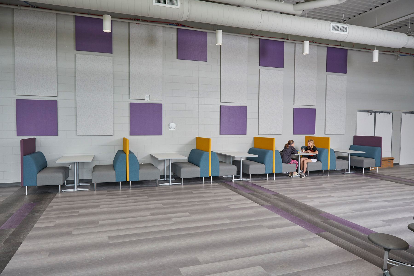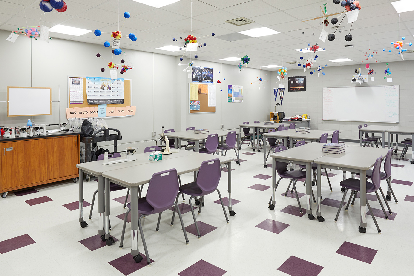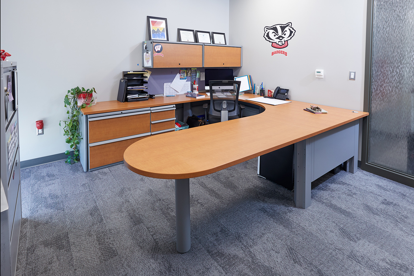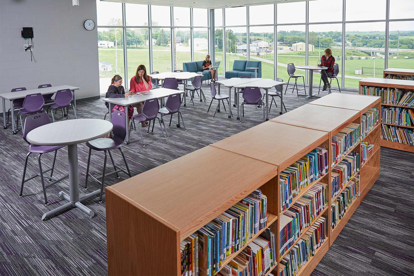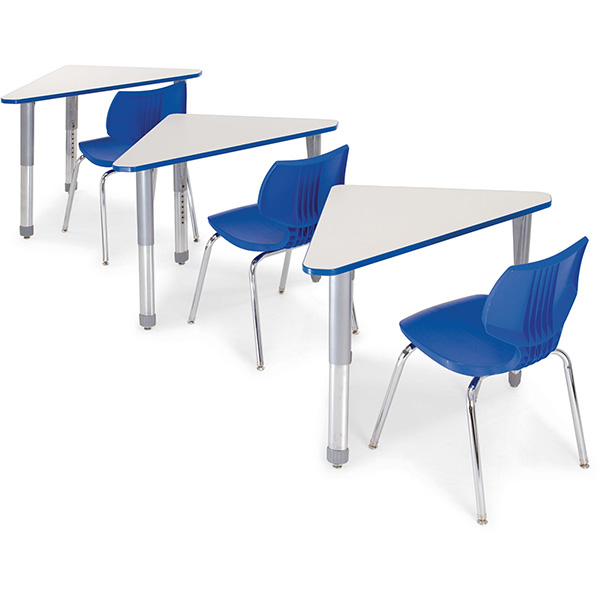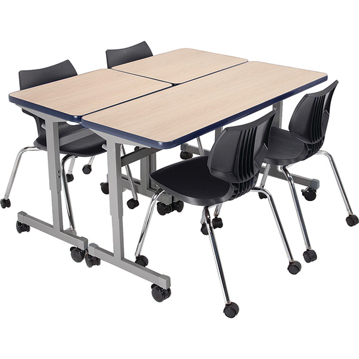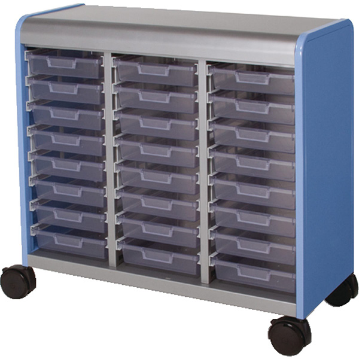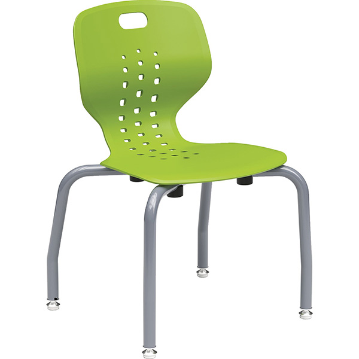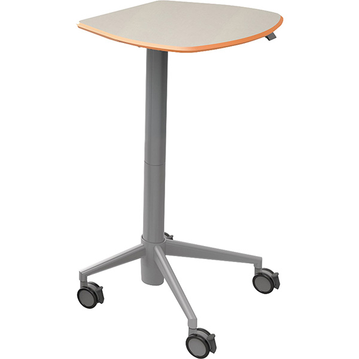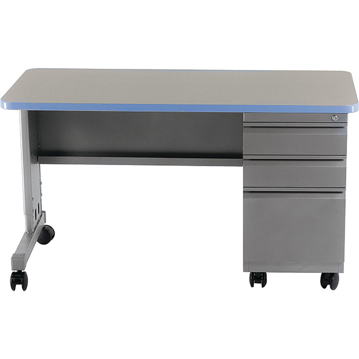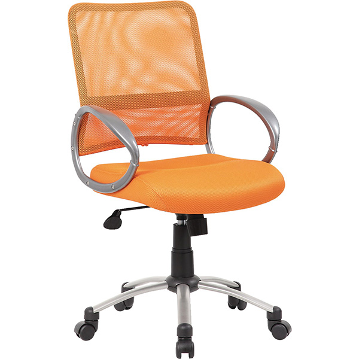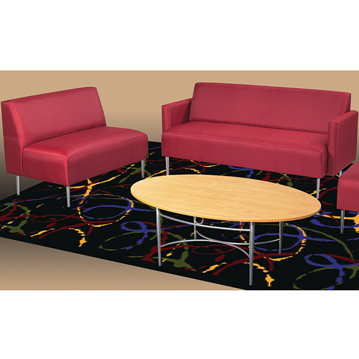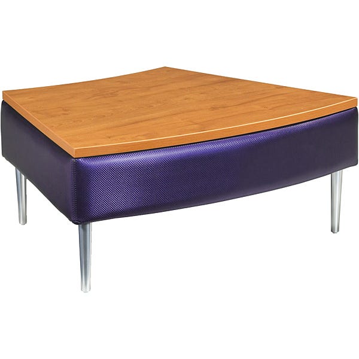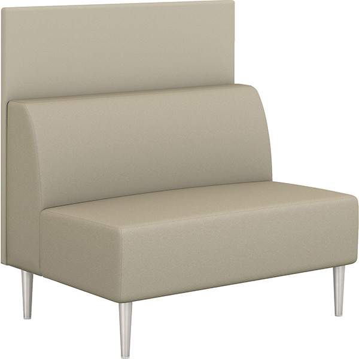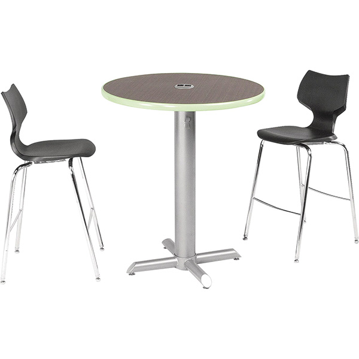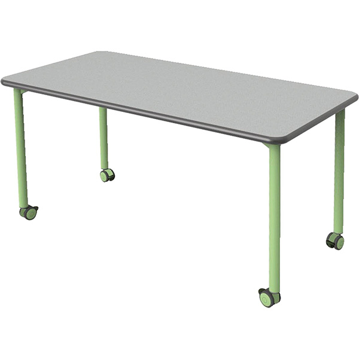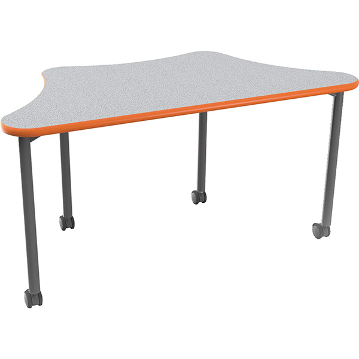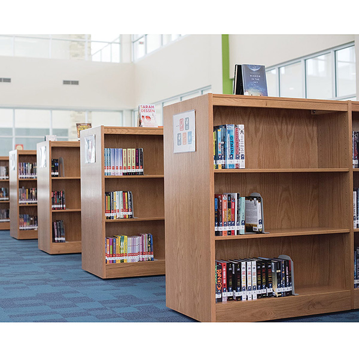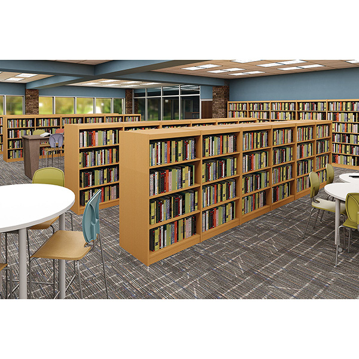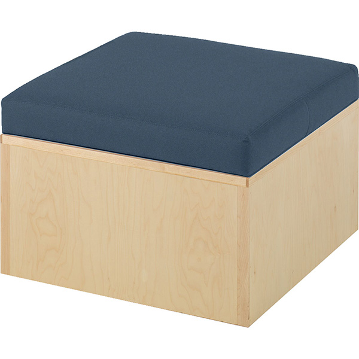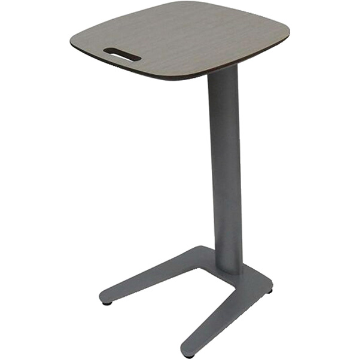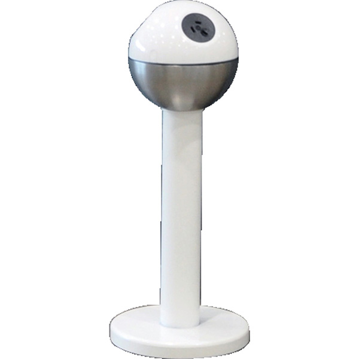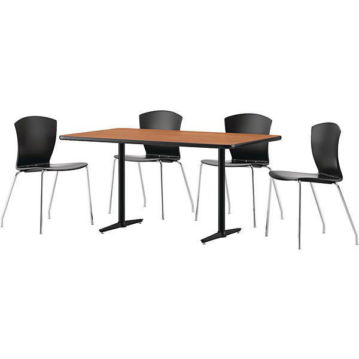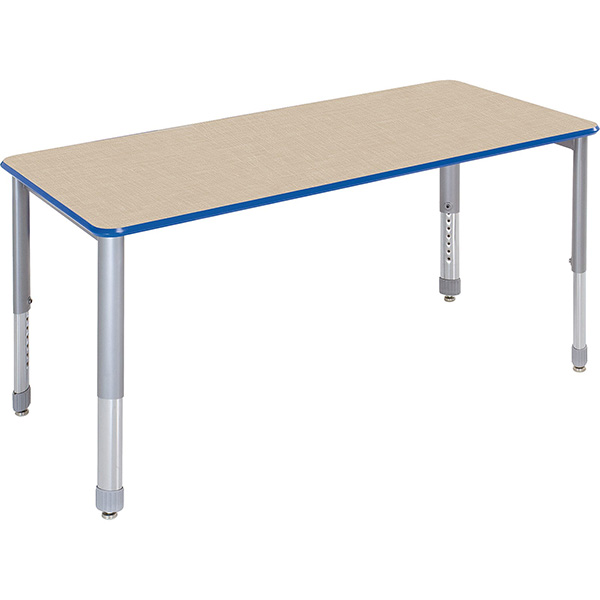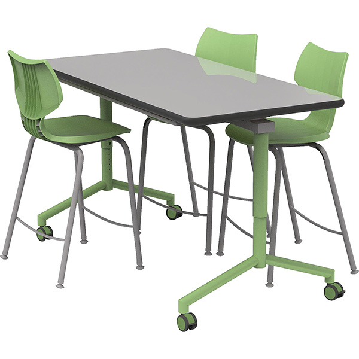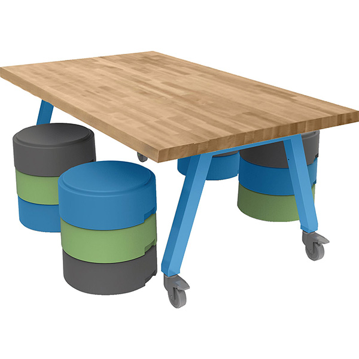Barneveld School District, WI

Barneveld School District’s main goal was to create a shared K–12 building that would be just as inviting to seniors as it was to kindergartners. After a successful referendum to build a new elementary wing and overhaul the middle and high school wing, the district embarked on the process of building, renovating, and selecting furnishings.
After ending a frustrating relationship with their first furniture vendor, Barneveld leaders were left short on time. They reached out to Demco to help them design and equip learning environments that would support student achievement into the future — within their budget and within a shortened time frame. The first phase of the project included the K–12 library and media center; 15 elementary classrooms, including two special education classrooms; an art room; two commons areas; and the administrative offices. The second phase was focused on the band room, the health room, and a science classroom in the middle and high school wing.
Aligning to Educational Goals and Design Needs
Before starting to design rooms and select specific furniture pieces, a team of Barneveld educators and Demco consultants and designers met to identify the functional and pedagogical needs of each space. A few priorities emerged from these discussions, including the need for layouts to make efficient use of space and for furnishings to be future-flexible and match the school’s colors. Of course, another big priority was staying within the budget. While the new space layouts included mostly new furniture, existing furniture was incorporated into some of the spaces.
The architect partner on the project shared the finish board with the Demco team, who used it to create a color palette for the project that complemented all of the new building finishes and incorporated just the right shades of the school colors. Brett Stousland, District Administrator, appreciated how easy the process was. “The Demco folks laid out three different potential color schemes for us. I like that they didn’t come in with a ring of a hundred colors and ask what colors we liked. It was easier to look at and felt very personal.”
Because of the shortened timeline, the team had to consider that some products couldn’t be manufactured or delivered in time for the scheduled installation. Fortunately, because of Demco’s relationships with over 100 top education suppliers, the team was able to provide a variety of recommendations that met all of the school district’s goals.
Finding Community in Common Areas
Now, when you step inside the front door into an open, light-filled commons area, you are immediately in the heart of the school. The upper commons area features inviting seating areas with soft seating, café tables, and stools. Down a short flight of steps is the lower commons, which doubles as the cafeteria. The school already had foldable cafeteria tables, but they chose to add booth seating areas around the perimeter in order to give older students more options.
The HPFI® Eve Lounge Seating in these spaces can be seen throughout the entire school. The versatility of the collection allowed the interior designer to create seating areas of all shapes and sizes, and even add privacy panels to the booth seating. Students love the casual, comfortable spaces, and maintenance staff love the easy-to-clean fabric.
During the planning phase, the common areas were low on Stousland’s list of priorities. Now they’re some of the most used spaces in the school. “The town is small and there’s not too many places to go. The kids that have time before basketball practice or drama practice used to go home because they didn’t have a place to be. Now they’ll hang out here instead. Adding the soft seating made it welcoming for everyone.”
The administrative offices are also located near the entrance. The staff at Barneveld wanted to find flexible, high-quality furnishings that wouldn’t eat up money that could be spent on student spaces. Demco recommended a modular desk system that could be tailored to fit the size, storage, and seating needs of each unique office.
Engaging Elementary Spaces
Classrooms in the elementary wing were designed for student-centered instruction, with seating and work surfaces that can be rearranged for individual and group work. “Before the project began, we had moved towards the Reading and Writing Project’s literacy instruction model, which involves a lot more small-group work and conferring rather than traditional sit-and-get structures. We knew that we needed spaces that made it easy for kids to move around the room throughout the lessons,” shared Stousland.
Educators also wanted to provide continuity from year to year for students, so the classrooms throughout the elementary school include many of the same furnishings. As an added functional bonus, it’s now easy to flex desks and chairs between classrooms to accommodate yearly shifts in class size, which can range from 25 to 40 students. Stousland says that the teachers haven’t been limited by having the same furniture. “Each teacher arranges it in the way that best fits their teaching style and each student’s learning style.”
The search for the perfect student chair that was available in the perfect shade of purple ended with Paragon EMOJI™ Chairs. These stackable seats are paired with height-adjustable Smith System® desks — Silhouette 2-student desks for kindergarten through first grade and Interchange® Wing desks for grades 2–5. Each desk features a storage system that holds an open bin that kids can take with them from desk to desk, area to area, and classroom to classroom.
Large numbers of bins can also be stored and moved in Smith System Cascade® Mega-Cabinets. Besides offering high-capacity, flexible storage, these cabinets double as mobile markerboards where teachers can do mini lessons before releasing students into small groups.
Teachers have large mobile desks that coordinate with the student desks and offer storage and wire management. Many teachers also have a Smith System Sit & Stand Desk, a smaller mobile and height-adjustable work surface that they can take with them as they move around the classroom.
A Welcoming K–12 Library
The inviting new library isn’t a huge space, so the focus is on flexibility and adaptability. LibraCraft® mobile shelving, Smith System mobile tables, and stackable Paragon seating can be easily rearranged to accommodate any size group.
To offer variety to students of all ages, a combination of different table shapes and heights are included. Additional soft seating, mobile stools, and lightweight individual work surfaces throughout allow students to find comfortable areas to work. Students can also spill outside the library into a small casual seating area that includes the same lounge seating and individual work surfaces, as well as a portable device-charging tower.
Every Corner Accounted For
While a lot of existing furniture was used in the middle and high school wing, there were still a few spaces that needed something new.
The band room now has locking instrument storage cabinets made by WB Manufacturing. The wire grille doors make it easy to see where everything is at a glance.
The science classroom now has mobile rectangular tables, stackable chairs, and a science demo table. The table can be wheeled anywhere in the room and features an adjustable mirror that allows every student to watch the action.
In the health room, the furniture is often moved around to make room for fitness activities, so having flip-and-nest tables and stackable chairs makes rearranging quick and convenient.
Learning Beyond Four Walls
For Stousland, the most significant and unanticipated change for students and teachers has been the increase of movement and collaboration outside of the classroom. “People don’t feel confined to one space or four walls, which I attribute to the way the building was designed and the furniture in the spaces. The learning doesn’t have to just happen in a classroom; it can spill out into different areas. Even the middle and high school teachers whose classrooms weren’t renovated are thinking beyond the four walls and bringing their students to the new spaces to meet and work on projects.”

